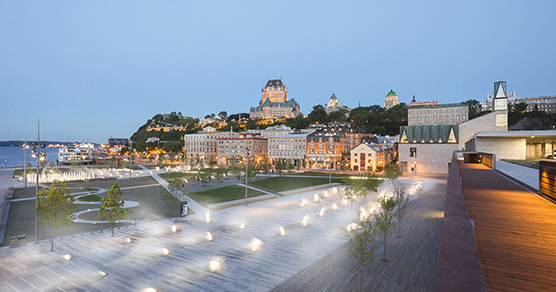Lauréats | Les Mérites d’architecture 2021
Annonce :
“Voici les lauréats des Mérites d’architecture 2021. Merci à tous les propriétaires, entrepreneurs et professionnels qui contribuent à embellir notre ville!
HABITATION
CONSTRUCTION NEUVE – BASSE DENSITÉ
Ex aequo
DEUXBRIQUESDUPARVIS
499, rue des Commissaires Est
Conception et réalisation : TERGOS Architecture + Construction
RÉSIDENCE DU 1435, AVENUE DES GRANDS-PINS
Conception : Étienne Bernier Architecture
Réalisation : Marc-André Lépine
CONSTRUCTION NEUVE – MOYENNE ET HAUTE DENSITÉ
UN TOIT VERT
1030, rue des Moqueurs
Conception : TERGOS Architecture, Lafond Côté architectes
Réalisation : Construction Richard Arsenault
RÉNOVATION ET AGRANDISSEMENT
RÉSIDENCE DU 591-595, RUE FRANKLIN
Conception et réalisation : TERGOS Architecture + Construction
COMMERCE ET INDUSTRIE
CONSTRUCTION NEUVE
STRØM SPA NORDIQUE VIEUX-QUÉBEC
515, boulevard Champlain
Conception : LEMAYMICHAUD
Réalisation : L’Intendant
Mention spéciale
PANTHERA DENTAL
9105, rue John-Simons
Conception : CCM2 architectes
Réalisation : Construction Pierre Blouin Inc.
RÉNOVATION ET AGRANDISSEMENT
IGA DESCHÊNES/LA PASSERELLE
247-279, chemin Sainte-Foy
Conception : Atelier 21
Réalisation : Construction Dinamo
Mention spéciale
HÔTEL CHÂTEAU LAURIER QUÉBEC
1220, place George-V Ouest
Conception : Étienne Bernier Architecture
Réalisation : Garoy
AFFICHAGE
DISTILLERIE STADACONÉ
235, 2e Rue
Conception et réalisation : Perron Design Inc.
ART ET INSTITUTION
ŒUVRE D’ART
ENTRE LES LIGNES
3705, avenue Chauveau
Conception : Luca Fortin
Réalisation : PARKO
ÉDIFICE PUBLIC ET INSTITUTIONNEL
Ex aequo
PAVILLON D’ACCUEIL DE L’ASSEMBLÉE NATIONALE
1045, rue des Parlementaires
Conception : Provencher Roy, GLCRM Architectes
Réalisation : Pomerleau, CIMA+, WSP Canada Inc.
LE DIAMANT
966, rue Saint-Jean
Conception : Coarchitecture, in situ atelier d’architecture, L’Architecte Jacques Plante
Réalisation : Pomerleau
PROJET MUNICIPAL – CONSTRUCTION NEUVE
PAVILLON D’ACCUEIL DE LA BASE DE PLEIN AIR DE SAINTE-FOY
3137, rue Laberge
Conception : Patriarche
Réalisation : Construction Drolet
PROJET MUNICIPAL – RÉNOVATION ET AGRANDISSEMENT
LE GRAND MARCHÉ DE QUÉBEC
250, boulevard Wilfrid-Hamel
Conception : Bisson Associés Architectes, Atelier Pierre Thibault
Réalisation : Construction Citadelle inc., Construction Richard Arsenault inc.
PATRIMOINE ET PRIX DU PUBLIC
PATRIMOINE DANS UN SITE PATRIMONIAL
MONASTÈRE DES URSULINES DE QUÉBEC
18, rue Donnacona
Conception : Lafond Côté architectes
Réalisation : Construction Envergure inc.
PATRIMOINE HORS D’UN SITE PATRIMONIAL
Ex aequo
RÉSIDENCE DU 1710, RUE PONTGRAVÉ
Conception et réalisation : Construction Pépin & ass. inc.
IMMEUBLE CÔTÉ-NICOLET
581-585, rue Saint-Olivier
Conception : Atelier 4 Niveau
Réalisation : Les Entreprises Cardinal
PRIX DU PUBLIC
LE DIAMANT
966, rue Saint-Jean
Conception : Coarchitecture, in situ atelier d’architecture, L’Architecte Jacques Plante
Réalisation : Pomerleau
PRIX SPÉCIAL DU JURY
PLACE DES CANOTIERS
40, rue Dalhousie
Conception : Équipe Daoust Lestage + ABCP
Réalisation : Pomerleau”
Pour plus d’information et consulter les commentaires du jury…
