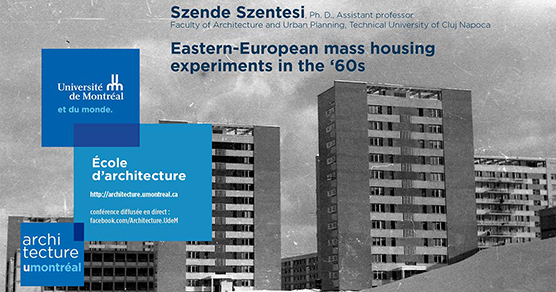Conférence virtuelle de Szende Szentesi | Eastern-European mass housing experiments in the ‘60s
13 octobre 2020
Annonce :
“Expérimentations spatiales dans le logement collectif des années 1960 en Europe de l’Est
Conférence publique en ligne avec l’architecte Szende Szentesi Ph.D., professeure invitée à l’atelier triptyque.
Mardi 13 octobre de 17h30 à 18h30
- Diffusée en direct sur la page Facebook de l’École : https://www.facebook.com/Architecture.UdeM
- Il n’est pas nécessaire d’avoir un compte Facebook pour assister à la conférence.
La présentation de Mme Szende Szentesi sera offerte en anglais. Bienvenue à tous et à toutes!
Résumé :
The political interest of the communist regimes in space/architecture viewed in the light of its propagandistic potential was not limited to representative urban spaces, it was extended over the small spaces of everyday life. Although the wide public spaces, civic centres and the so-called ‘people’s palaces’ are the most commonly associated with communist architecture, the town-sized residential areas of prefabricated blocks of flats are an equally representative manifestation of the system.
These were built as part of the communist transformational project aimed at modernizing the predominantly agrarian society of Eastern Europe by developing the industry and relocating a large number of the population to standardized apartments integrated in vast residential districts located in the outskirts of cities.
These alternative utopias, which grew to border most of the historic urban centres of the Eastern Bloc countries, were designed on the ideological and spatial model of the Soviet ‘micro-rayon’, widely adopted in every satellite country of the Soviet Union by the ‘60s.
The micro-rayon was the spatial representation of an ideal socialist community, in which the individual habitation cells were designed in relation to a series of public functions, a complex system aimed at transforming the culture of living, the everyday practices and the social and political awareness of the common man.
Although rarely built in the complete version of the concept, the ‘micro-rayons ‘of the ‘60s were to become the real factories of socialism, the production sites of the ‘new man’ of communism in Central and Eastern Europe.
The spatial and rhetorical tactics of the micro-rayon, aimed at normalizing behaviour by assigning the space and prescribing instructions for its use, were opposed with equal force by the social inertia of common man and the everyday opportunistic and transgressive logic that reinvents the space of everyday life in many ways.
This interesting lack of overlapping between the conceived space, the perceived space and the actual lived space, seen as a particularity of communist mass housing is the main key of interpretation the short incursion in socialist-modernist mass housing proposed in the lecture.
Szende Szentesi est une architecte d’origine roumaine récemment installée à Montréal. Après avoir développé une pratique professionnelle en Roumanie à travers l’établissement de sa propre agence (Szentesi-Nejur Szende Individual Architecture Office, 2008-2013) puis en tant qu’associée de la firme N2 Architectura (2013-2020), elle est rattachée, depuis son arrivée à Montréal en 2020, à l’agence Vincent Leclerc architecte.
L’expérience de Mme Szentesi ne se limite pas à une pratique professionnelle mais inclut également des activités importantes dans le contexte universitaire. Après une maîtrise sur l’évaluation énergétique des bâtiments (2009), elle a complété un Ph. D. en architecture sur l’idéologie communiste et son impact sur les expérimentations architecturales dans le logement collectif dans les années 1960 (2015). À partir de 2011, Mme Szentei a enseigné à la Technical University of Cluj-Napoca (Roumanie). Son enseignement dans cette institution couvrait les questions constructives et les processus de CAO, ainsi que l’encadrement dans des ateliers de conception.”
Pour visiter le site internet de l’École d’architecture de l’Université de Montréal…
Publié le 2 octobre 2020
