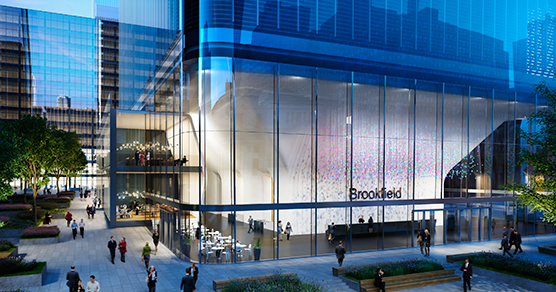Conférence « Out of Thin Air: Realizing Commercial Value Over Rail »
19 septembre 2018
Annonce :
« CONFÉRENCE ISM
18h / mercredi 19 septembre 2018
PAVILLON MACDONALD-HARRINGTON
SALLE G-10
Université McGill
This presentation will be held in English
Cette présentation aura lieu en anglais
Barry is a founding Principal of Entuitive and has nearly 40 years of engineering consulting experience. He specializes in and has been recognized for his work in large-scale commercial, retail, residential, cultural, and institutional projects in Canada, the United States, China, and Germany.
Description de la conférence
Barry Charnish will focus his presentation on three significant and unique projects – in Manhattan, Manhattan West and the Western Rail Yards portion of the Hudson Yards project, and in Toronto, the Canada Square complex.
The Manhattan West Platform, for Brookfield Properties, is the first stage in a commercial development project to reclaim 2.6 acres of land over the busiest commuter rail corridor in North America. The platform spans over 16 tracks of Long Island Rail Road (LIRR) and Amtrak lines just west of Penn Station, and supports the podium structures of Manhattan West, as well as portions of commercial and residential rental projects that vary in height from 58 to 62 levels and representing over 5.4 million sf of mixed-use development. Entuitive—a structural engineering consulting firm—was retained to design the foundations and platform support beams, and to develop the structural design of the long-span platform.
The Western Rail Yards development is Phase 2 of the massive Hudson Yards development in Manhattan – the largest development in New York City since Rockefeller Center. Approximately two thirds of this development will be built over the Long Island Rail Road (LIRR) facility, on top of a platform that will be built as a physical separation from the operating rail road. The platform will serve as a roof for the LIRR facility and support the mixed-use development and public space above. Entuitive has prepared designs for four high-rise towers that rest directly on a platform structure that spans over sections of the 30-track rail yard. In addition to the construction over the tracks, the design uses support of the caissons located on rock.
The Canada Square complex in Toronto, a mixed-use retail, residential and commercial office multiple tower complex in midtown, is encumbered by a major subway line and a Cross-Town Light Rail Transit line infrastructure. During the construction of the complex, these key interchange stations will need to remain fully operational. This will require long span transfers including the full “bracketing” of the office tower perimeter columns from the tower’s core. The A9 level residential tower will be partially supported by long span transfer girders to avoid the existing subway station. Other portions of the same building have columns that “walk” into terra firma locations. Local plaza areas are constructed over the existing station roof to maintain exiting paths.
In his presentation, Barry will address several key challenges in overbuild projects, including maintaining day-to-day operations, fire and smoke concerns, noise and vibration, derailment and security concerns, and temperature effects, as well as the design solutions to mitigate them.
Many large cities have natural and man-made elements that create obstacles to intensification and growth. These elements include bodies of water, such as rivers and lakes, and transportation features such as roads, railways or canals. With easily developable sites becoming increasingly scarce, cities such as New York and Toronto are responding to these obstacles, particularly to building next to or over rail and transit, by developing bridging elements that span over rail lines and roadways. This approach connects communities and reclaims previously unusable space by creating pedestrian plazas and urban parks as well as supporting new developments that can include commercial, residential and mixed-use buildings. »
Pour visiter le site internet d’Ingénieurs en structure de Montréal…
Publié le 7 septembre 2018
